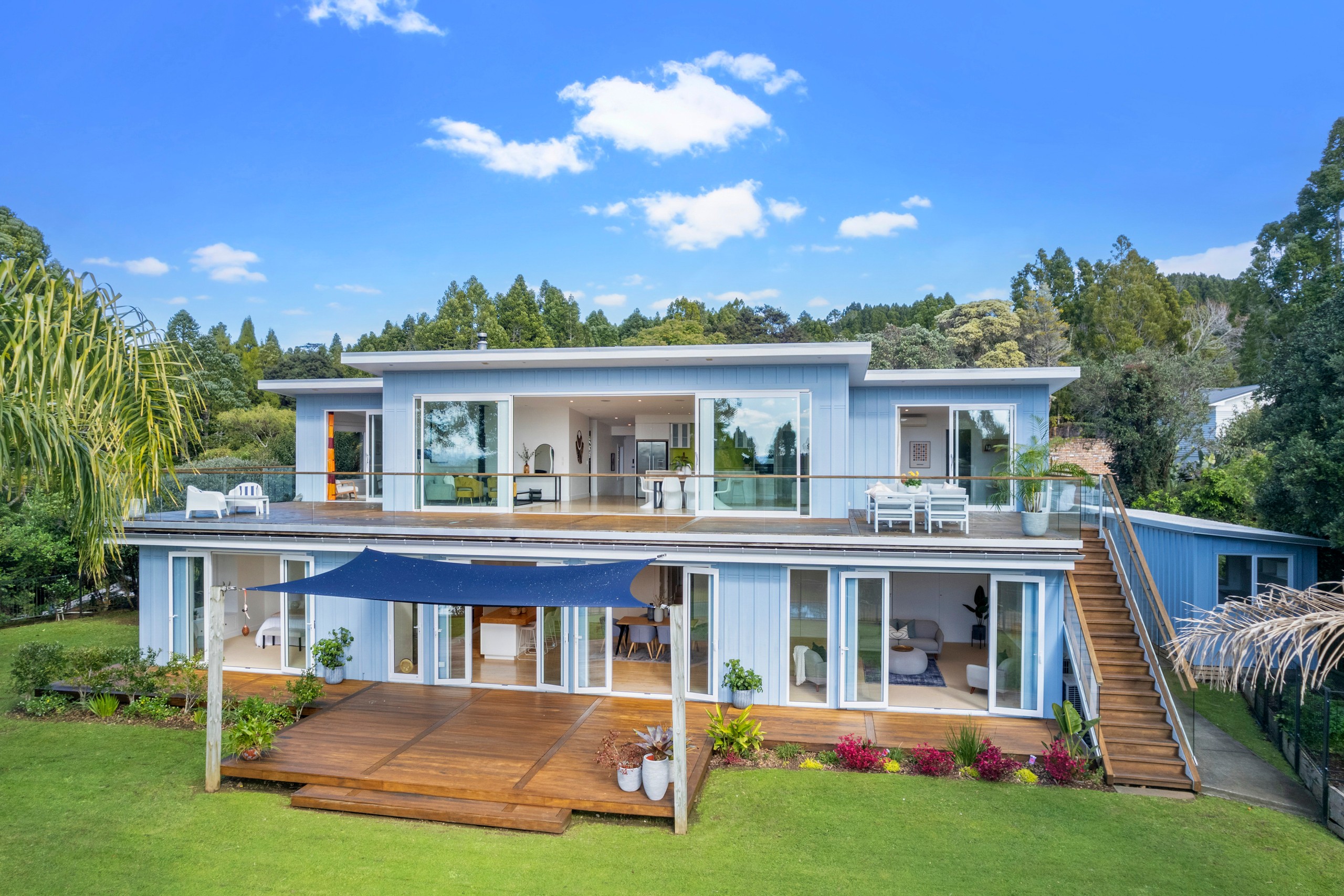Are you interested in inspecting this property?
Get in touch to request an inspection.
- Photos
- Video
- Floorplan
- Description
- Ask a question
- Location
- Next Steps
House for Sale in Titirangi
The One You've Been Waiting For!
- 6 Beds
- 4 Baths
- 3 Cars
Additional Information:
More InfoListed By:
Ray White TitirangiAustar Realty Ltd Licensed REAA 2008As you journey down the tree lined driveway, a sense of serenity and anticipation sets in. This is no ordinary home and income. Crafted by esteemed builder Warren Adolph just 12 years ago, this exceptional 463sqm board and batten masterpiece stands proudly on a private 3,531sqm estate - an inspired fusion of French countryside charm and modern refinement.
Painted in the soft, timeless hue of Beaune Blue, this residence delivers effortless luxury across two expansive levels. North facing and sun soaked, it's utterly captivating in every way. At its heart, the upper floor opens into a breathtaking kitchen, dining and living zone, flowing seamlessly through glass stacker doors to an entertainer's deck with sleek balustrades - framing cinematic views of the harbour and city skyline, dazzling by day and mesmerising by night.
The kitchen is a culinary dream with Miele appliances, double fridge, oversized oven, hob, and built-in coffee machine. Rich Tawa flooring adds warmth and heritage. The upper level master is a private retreat with walk-in wardrobe and a resort style ensuite featuring dual vanities, dual showers, and a cedar benchtop milled from the land itself. Also on this level: a second ensuite bedroom, a home office, and a versatile third room.
Downstairs offers a fully self-contained second living zone, perfect for extended family, with high ceilings, open plan design, a second dazzling kitchen, lounge, and dining. Three further bedrooms include another master with walk through wardrobe and ensuite. A luxurious family bathroom, wine cellar, elegant laundry, and triple garage complete this level.
Outside, the magic continues: solar heated pool, whimsical English style garden, workshop, artist's studio, and lush flat lawns - just moments from Titirangi Village and zoned for sought after Titirangi School.
This is more than a home - it's a legacy. An offering of rare scale, design, and soul. For those who've been waiting for the one. Welcome home.
- Workshop
- Family Room
- Study
- Gas Hot Water
- Heat Pump
- Designer Kitchen
- Open Plan Kitchen
- Modern Kitchen
- Open Plan Dining
- Separate WC/s
- Combined Bathroom/s
- Ensuite
- Combined Lounge/Dining
- Electric Stove
- Very Good Interior Condition
- Off Street Parking
- 2+ Car Garage
- Internal Access Garage
- Fully Fenced
- Iron Roof
- Excellent Exterior Condition
- In Ground Swimming Pool
- Northerly and Easterly Aspects
- City Views
- Harbour Sea Views
- Bush Views
- City Sewage
- Tank Water
- Town Water
- Right of Way Frontage
- Below Ground
- Public Transport Nearby
- Shops Nearby
See all features
- Light Fittings
- Extractor Fan
- Heated Towel Rail
- Burglar Alarm
- Cooktop Oven
- Wall Oven
- Blinds
- Curtains
- Fixed Floor Coverings
- Dishwasher
- Garden Shed
- Garage Door Opener
- Rangehood
See all chattels
TTN32686
466m²
3,531m² / 0.87 acres
3 garage spaces and 8 off street parks
6
4
Listed By:
Ray White TitirangiAustar Realty Ltd Licensed REAA 2008Additional Information:
More InfoAgents
- Loading...
- Loading...
Loan Market
Loan Market mortgage brokers aren’t owned by a bank, they work for you. With access to over 20 lenders they’ll work with you to find a competitive loan to suit your needs.
